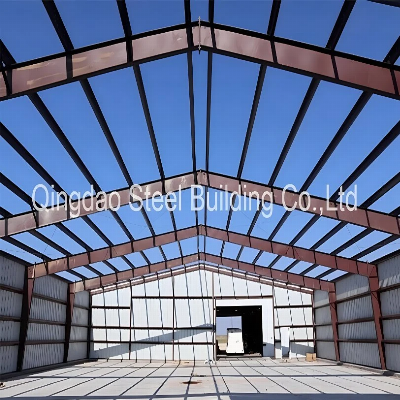China Prefabricated Steel buildings steel Structure Warehouse
Building Steel Storage Hangar Building Product
DescriptionPrefabircated steel structure building :
QINGDAO
STEEL BUILDING CO.,LTDPrefabricated Steel structure
buildingAdvantage:1.Free design architectural drawings 2D & 3D;2.Structure frame design use life more than 50years;3.Wind against , snow resistance,earthquake resist design;4.Multiple
steel structure design guide: EN10902 Europe standard, AS4100
Australia standard,AISC-360-05 American standard
etc;5.Clear span up to 60m;6.High strength steel material S355JR,Q355B,GR50,AS3678-350;7.Steel portal frame structure with H Beam and I beam;8..Roof and wall cladding insulation & single skin both available;9.Industrial gate ,entrance and windows included;10.Bolt assemble without on-site welding;11.Hot dip Galvanize and painted structure frame freely choose;12.Delivery within 4~6 weeks;13.Customized available;14.World wide market experience since 2007..... Prefabircated
steel structure building description :
QINGDAO STEEL BUILDING CO.,LTD American Standard portal
frame steel buildingSuit for:1)ANSI/AISC 360-05 Standard
demand,2)Heavy snow and wind region.Europe standard I beam frame
steel buildng Suit for:1)EN1090-1:2009+A1:2011; EN1090-2:2018
Standard demand,2)Other English and
french,Spainish region.Australia standard H beam frame steel
building Suit for:1)AS4100-1998 Standard
demand,2)Australia,New Zealand and nearby regiongalvanzied steel
structure workshop building steel building for
machinary warehousesteel farm building for hay shed
steel structure framesteel structure angle steel bracesteel
tie beam Prefabircated steel structure building show case we
have done before
QINGDAO STEEL BUILDING CO.,LTDWe have export abroad
China more than 15 years ,the steel structure can be design below
standard:1.Europe standard: EN1090 EXC2 -CE
approved ---already to Norway, Iceland, France, Spain,
Romania, Czech Republic, Croatia...2.Africa Standard:EN1090
BS5950-2 GB etc- CE BV SGS approved---already to Mauritania,
Senegal, Côte d'Ivoire, Ghana, Nigeria, Cameroon, Congo, Angola,
Zambia, South Africa, Malawi...3.Middle Asia Standard:EN1090
BS5950-2 GB etc- CE BV SGS approved---already to Saudi Arabia,
Oman, Qatar, Israel, Lebanon, Jordan...4.South east Asia:BS5950-2
GB etc- BV SGS approved---already to Myanmar, Vietnam,
Malaysia, Brunei, Philippines, Cambodia,
etc.5.Australia Standard:AS-4100-1998-
SGS approved---already to Austalia--Melbourne, Sydney,
Adelaide, Queensland ,New Zeland6.America:AISC 360-16 EN1090
BS5950-2 GB etc- BV SGS approved---already to United States,
Mexico, Dominica, Paraguay, Colombia, Chile, Brazil,
Argentina... Your prefabricated steel structure building will
be supplied as following
QINGDAO
STEEL BUILDING CO.,LTD1)All prefabricated steel structure
building Frame parts with prefabricated.
(hole,weld,surface treatment etc)2)All the Roof and Wall
Panels already cut to size for your steel structure
building.3)Completely window and door with hinge,handle etc
hardware4)Bolts, Screws and pop-rivets needed to secure your
prefabricated steel building structure.5)flashing and Silicone to
further help insulate your prefabricated steel building.6)Other
Accessories you have choose: gutter,water spout,ventilation
fitting,stairs etc7)Other internal simple equipment:LED light,shelf
racks etcGenerally configuration for a prefabricated steel
structure
building:
Application: steel building China ,China steel building
prefabricated building,steel structure, steel warehouse, steel
structure building, steel structure warehouse, steel
workshop, steel structure workshop,hangar, sport hall, steel
hall,shopping mall, cow shed, chicken building etc, steel
hall, Clear span:(width)6~50m without middle
columnHeight2~20mLengthas your requirementMaterial
GradeQ345(S355JR)or Q235(S235JR) steel or as requestColumn &
RafterWelded or Hot rolled H beamTie beamround pipe or square tube
or as requestX braceround steel bar, angle steel or as
requestPurlinC purlin, Z
purlin,thickness 2.0mm,2.2mm,2.5mm,3.0mmsag rodsteel round
bar, angle, C purlin etcWall & Roof coveragesingle corrugated
steel sheet (0.12~1.2mm)EPS, Rock wool, glass fiber ,PU
core foam sandwich
Panel(Thickness:50mm,75mm,100mm,150mm,200mm)GateElectric roller
shutter door/Sliding doorExit DoorPlastic steel/Aluminum alloy
swing door/ steel swing doorWindowPlastic steel or
Aluminum alloy framesliding window/ vent/top
Hung windowSurfaceShot blasting with anti rust
paint rich-zinc epoxy paint etchot dip
galvanizeCertificateISO90001,CE EN1090 EXC2 ,IWE etcQuality
ControlThe third party ,SGS, QIMA, BV all acceptCrane5MT,
10MT, 15MT, etc.Other
accessoriesgutter, flashing trimming cover, down
spout, ventilation fitting,skylight
Related products about China Prefabricated Steel Structure Buildings Steel Construction Warehouse Building Hangar Building
-
 Waste Tyre Plastic Recycling Machinery Machine Tire Crusher Production Line Rubber Crumb Grinding Machine Equipment Tire Shredder
Waste Tyre Plastic Recycling Machinery Machine Tire Crusher Production Line Rubber Crumb Grinding Machine Equipment Tire Shredder
-
 Stretch Plastic Blowing Pet Bottle Making Blow Molding Machine Bottles Stretch Automatic Pet Bottle Blowing Machine
Stretch Plastic Blowing Pet Bottle Making Blow Molding Machine Bottles Stretch Automatic Pet Bottle Blowing Machine
-
 Waste Plastic Pet Bottle, Water Bottle Flake, PP/HDPE/LDPE PE Film Jumbo Woven Bags Plastic Crusher Machine, Plastic Crushing Washing Recycling Machine
Waste Plastic Pet Bottle, Water Bottle Flake, PP/HDPE/LDPE PE Film Jumbo Woven Bags Plastic Crusher Machine, Plastic Crushing Washing Recycling Machine
-
 Type 2 Wall-Mounted Electric Car Charging Station 7kw /11 Kwelectric Vehicle Charging Station Home Wallbox AC EV Charger Single Phase or 3three Phase
Type 2 Wall-Mounted Electric Car Charging Station 7kw /11 Kwelectric Vehicle Charging Station Home Wallbox AC EV Charger Single Phase or 3three Phase
-
 G-View G12W Wholesale Auto Car LED Headlight Bulb High Power H13 H11 9005 H7 H4 Car LED Headlights LED Car Lights
G-View G12W Wholesale Auto Car LED Headlight Bulb High Power H13 H11 9005 H7 H4 Car LED Headlights LED Car Lights
-
 New Design Porcelain Round Plates Dinner Set for Wedding and Banquet
New Design Porcelain Round Plates Dinner Set for Wedding and Banquet
-
 China 2023 New Design Super Soft 100% Polyester Microfiber Knitted Oversized Decoration Hoodie Blanket
China 2023 New Design Super Soft 100% Polyester Microfiber Knitted Oversized Decoration Hoodie Blanket
-
 Handmade Art Creative Materials Thickened White Paper Cup DIY Disposable Handmade Colored Paper Cup
Handmade Art Creative Materials Thickened White Paper Cup DIY Disposable Handmade Colored Paper Cup






