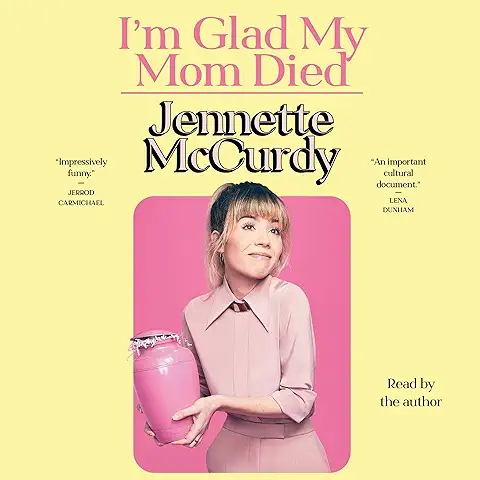* Products&Service Scope:Design&Engineering Service, Steel
Building, Space Frames, Portable Cabins, Tubular Steel Structures,
basic building elements(built-up welded H-section, hot-rolled
H-section, channel, steel column, steel beam), standard frames,
secondary framing, roof & wall materials, Tempcon (sandwich)
panels* Engineering Design Software:AutoCAD, PKPM, MTS, 3D3S,
Tarch, Tekla Structures(Xsteel)V12.0. Etc Product
Description:Item Materials RemarkSteel Frame 1.H section column and beam Q345 steel, paint or galvanization 2.wind resistant column Q345 steel,paint or galvanization 3.Roof purline Q235B C/Z section galvanized steel 4.Wall purline Q235B C/Z section galvanized steelSupporting system 1.Tie bar Q235 round steel pipe 2.knee brace angle steel L50*4,Q235 3.roof horizontal bracing φ20,Q235B steel bar, paint or galvanized 4.column vertical bracing φ20,Q235B steel bar, paint or galvanized 5.purline brace Φ12 round bar Q235 6.knee brace angle steel, L50*4,Q235 7.casing pipe φ32*2.0,Q235 steel pipe 8.gable angle steel M24 Q235BRoof and wall protecting system 1.Wall and roof panel corrugated steel sheet/sandwich panel 2.self tapping screw M5.5*50 3.Ridge tile color steel sheet 4.gutter color steel sheet/galvanized steel/ stainless steel 5.down pipe 6.corner trim color steel sheetFastener system 1.Anchor bolts M24 Q235 steel 2.Bolts 4.8S / 8.8S /10.9 S Galvanized 3.Nuts Galvanized Performance:1)
Light steel structure2) Wall panels and roof panels are color steel
sandwich panels3) Doors, windows and interior partitions can be
flexibly fixed4) Easy to assemble and disassemble for several times
without damage5) Cost saving and transportation convenient /*
March 10, 2023 17:59:20 */!function(){function s(e,r){var
a,o={};try{e&&e.split(",").forEach(function(e,t){e&&(a=e.match(/(.*?):(.*)$/))&&1
Related products about Steel Structure Prefabricated Wheat Flour Mill
-
 Waste Tyre Plastic Recycling Machinery Machine Tire Crusher Production Line Rubber Crumb Grinding Machine Equipment Tire Shredder
Waste Tyre Plastic Recycling Machinery Machine Tire Crusher Production Line Rubber Crumb Grinding Machine Equipment Tire Shredder
-
 Stretch Plastic Blowing Pet Bottle Making Blow Molding Machine Bottles Stretch Automatic Pet Bottle Blowing Machine
Stretch Plastic Blowing Pet Bottle Making Blow Molding Machine Bottles Stretch Automatic Pet Bottle Blowing Machine
-
 Waste Plastic Pet Bottle, Water Bottle Flake, PP/HDPE/LDPE PE Film Jumbo Woven Bags Plastic Crusher Machine, Plastic Crushing Washing Recycling Machine
Waste Plastic Pet Bottle, Water Bottle Flake, PP/HDPE/LDPE PE Film Jumbo Woven Bags Plastic Crusher Machine, Plastic Crushing Washing Recycling Machine
-
 Type 2 Wall-Mounted Electric Car Charging Station 7kw /11 Kwelectric Vehicle Charging Station Home Wallbox AC EV Charger Single Phase or 3three Phase
Type 2 Wall-Mounted Electric Car Charging Station 7kw /11 Kwelectric Vehicle Charging Station Home Wallbox AC EV Charger Single Phase or 3three Phase
-
 G-View G12W Wholesale Auto Car LED Headlight Bulb High Power H13 H11 9005 H7 H4 Car LED Headlights LED Car Lights
G-View G12W Wholesale Auto Car LED Headlight Bulb High Power H13 H11 9005 H7 H4 Car LED Headlights LED Car Lights
-
 New Design Porcelain Round Plates Dinner Set for Wedding and Banquet
New Design Porcelain Round Plates Dinner Set for Wedding and Banquet
-
 China 2023 New Design Super Soft 100% Polyester Microfiber Knitted Oversized Decoration Hoodie Blanket
China 2023 New Design Super Soft 100% Polyester Microfiber Knitted Oversized Decoration Hoodie Blanket
-
 Handmade Art Creative Materials Thickened White Paper Cup DIY Disposable Handmade Colored Paper Cup
Handmade Art Creative Materials Thickened White Paper Cup DIY Disposable Handmade Colored Paper Cup






