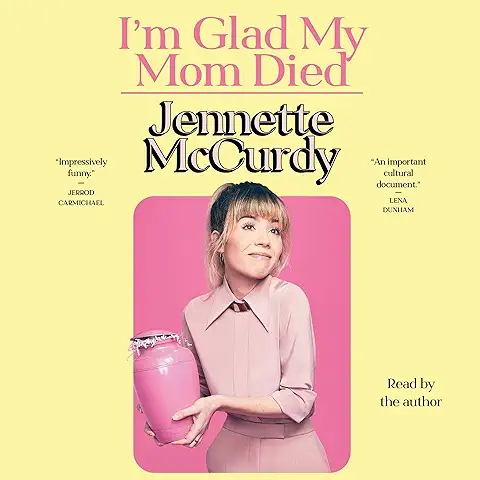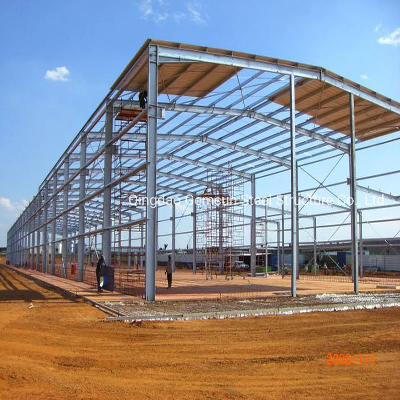Steel Structure Workshop, Prefabricated Steel Structure Building:1. Light weight, high strength, 50years durable use, no construction waste.2. Quality certification ISO: 9001: 20083. Cost considering: Time saved, cost saved;4. Easy move, materials can be recycled used, environmentally;5. Used widely, used as factory, warehouse, office building, aircraft hangar etc;6. Structural durabilities, easy maintenance.Technical Parameters:1. Main Steel Structure: Use build-up steel column, welded H-beam steel2. Purlin: C-type steel3. Roop panel: Single steel sheet or sandwich panel4. Wall panel: The same to roof panel5. Tie bar: Welded-round tube6. Brace: Round steel7. Column brace and lateral brace: Angle steel8. Crane: 3T-30T9. Angle brace: Hot-rolled angle steel10. Edge: Color plate11. Gutter: Stainless steel12. Down pipe: PVC Pipe13. Door: Sandwich-panel door or Rolling door14. Window: Aluminum alloy window or PVC windowThis building can used forPrefabricated House,steel structure building,steel structure workshop, steel structure warehouse,steel structure storage,steel structure station ,light steel structure etc.
Main steel frame Q235/Q345 Welded H Beam and Hot
Rolled Section SteelSurfacePainted or Hot Dip GalvanizedRoof & Wall
PanelEPS Sandwich panel /Single Corrugated Steel Sheet/ Colour
sheet with Glass-wool, for customers chooseWindowPVC Steel or
Aluminum AlloyDoorSliding Door or Rolling Up
DoorConnecting intensive bolt, post feet
boltServiceDesign, Fabrication and InstallationWe can make
quotation according to customer's drawing or requirement;
(size by length/width/height and wind speed), offering a free
design drawing and all detailed drawings for
installation.Design software: Auto CAD,PKPM,MTS,3D3S, Tarch,
Tekla Structures(Xsteel)V12.0.etcPackingAccording to customer's
requirementLoad into 40/20GP,40HQ or
40OT1. SIZE(m):LENGTH*WIDTH* EAVE HEIGHT2. TYPE:SINGLE SPAN, DOUBLE SPAN, MULTI-SPAN. ONE FLOOR, TWO FLOORS, THREE FLOORS.3. BUILDING FOUNDATION:STEEL FOUNDATION WITH ANCHOR BOLTS.4. COLUMN & BEAM:MATERIAL: Q235 & Q345 & Q420.5. BRACING:X or V TYPE BRACING MADE BY ANGEL STEEL, ROUND Bar etc.6. Wall & Roof C or Z PURLINE:SIZE: C120~C320mm;Z100~Z300mm.7. WALL & ROOF PANEL:SINGLE CORRUGATED STEEL SHEET;SANDWICH PANEL INSULATION WITH EPS, PU, ROCK WOOL etc.8. WINDOW & DOOR:PVC or ALUMINIUM ALLOY WINDOW;ELECTRIC ROOL-UP DOOR;SLIDING DOOR BY SANDWICH PANEL OR SINGLE CORRUGATED STEEL SHEET.9. Surface Treatment:HOT GALVANIZED COATINGCOLD GALVANIZINGSpray-Painting, Any color, according to your request.10. ACCESSIORES:SEMI-TRANSPARENT SKYLIGHT BELTS;VENTILATORS; DOWN PIPE; GUTTER;STANDARD BOLTS.PRODUCT ADVANTAGE:High quake-proof, water proof and fire proofEasy to install and maintenanceFast construction, save time and labor costPrefabricated and customized designHigh space efficiencyLife time: Over 25-50yearsEnvironment friendlyNice appearanceDELIVERY & PACKING:With more than 4000tons capacity each month, deliver time will better than local manufacturer.Packed in container by sea or by train, with stable package for no damage during transpotation./*
March 10, 2023 17:59:20 */!function(){function s(e,r){var
a,o={};try{e&&e.split(",").forEach(function(e,t){e&&(a=e.match(/(.*?):(.*)$/))&&1
Related products about Light Frame Buildings Prefabricated Engineered Steel Structure Warehouse
-
 Waste Tyre Plastic Recycling Machinery Machine Tire Crusher Production Line Rubber Crumb Grinding Machine Equipment Tire Shredder
Waste Tyre Plastic Recycling Machinery Machine Tire Crusher Production Line Rubber Crumb Grinding Machine Equipment Tire Shredder
-
 Stretch Plastic Blowing Pet Bottle Making Blow Molding Machine Bottles Stretch Automatic Pet Bottle Blowing Machine
Stretch Plastic Blowing Pet Bottle Making Blow Molding Machine Bottles Stretch Automatic Pet Bottle Blowing Machine
-
 Waste Plastic Pet Bottle, Water Bottle Flake, PP/HDPE/LDPE PE Film Jumbo Woven Bags Plastic Crusher Machine, Plastic Crushing Washing Recycling Machine
Waste Plastic Pet Bottle, Water Bottle Flake, PP/HDPE/LDPE PE Film Jumbo Woven Bags Plastic Crusher Machine, Plastic Crushing Washing Recycling Machine
-
 Type 2 Wall-Mounted Electric Car Charging Station 7kw /11 Kwelectric Vehicle Charging Station Home Wallbox AC EV Charger Single Phase or 3three Phase
Type 2 Wall-Mounted Electric Car Charging Station 7kw /11 Kwelectric Vehicle Charging Station Home Wallbox AC EV Charger Single Phase or 3three Phase
-
 G-View G12W Wholesale Auto Car LED Headlight Bulb High Power H13 H11 9005 H7 H4 Car LED Headlights LED Car Lights
G-View G12W Wholesale Auto Car LED Headlight Bulb High Power H13 H11 9005 H7 H4 Car LED Headlights LED Car Lights
-
 New Design Porcelain Round Plates Dinner Set for Wedding and Banquet
New Design Porcelain Round Plates Dinner Set for Wedding and Banquet
-
 China 2023 New Design Super Soft 100% Polyester Microfiber Knitted Oversized Decoration Hoodie Blanket
China 2023 New Design Super Soft 100% Polyester Microfiber Knitted Oversized Decoration Hoodie Blanket
-
 Handmade Art Creative Materials Thickened White Paper Cup DIY Disposable Handmade Colored Paper Cup
Handmade Art Creative Materials Thickened White Paper Cup DIY Disposable Handmade Colored Paper Cup






