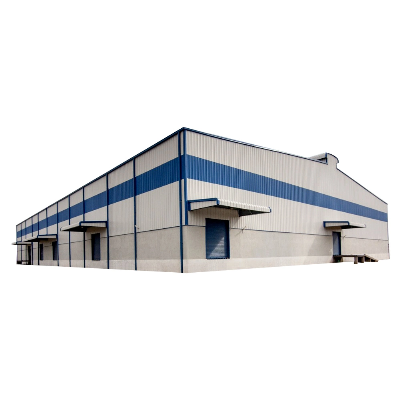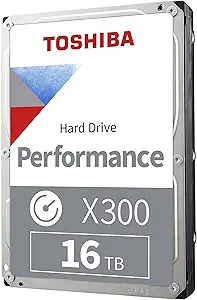(1)What is pre-engineered steel building?Pe-engineered steel
buildings are a steel structures built over a structural concept
of primary members, secondary members, roof and wall
sheeting connected to each other and various other building
components. These buildings can be provided with different
structural and non-structural additions such as skylights, wall
lights, turbo vents, ridge ventilators, louvers, roof monitors,
doors & windows, trusses, mezzanine floors, fascias, canopies,
crane systems, insulation etc., based on the customer's
requirements. All the steel buildings are custom designed to
be lighter in weight and high in strength.(2)Model of
pre-engineered steel buildings(3)Applications of
pre-engineered steel buildingsPre-Engineered Buildings are the
most flexible solutions for contractors and owners. With the
advantages of low cost, high durability, perfect quality control
and fast erection; PEBs are used for various applications such as
factories, warehouses, logistics center, showrooms, shopping malls,
schools, hospitals, community buildings, etc…The application of
PEBs:Industrial: Factories, Workshop, Warehouses, Cold
Storages, Steel Mills, Assembly PlantCommercial: Showrooms,
Supermarkets, Offices, Shopping Centers, Exhibition Halls,
Restaurants, Logistic Centers, Multi-pupose BuildingsPublic:
Schools, Hospitals, Conference Halls, Laboratories, Museums,
StadiumsOthers: Farms, Utility Shelters, Pump Stations, Aircraft
Hangars, Airport Terminals(4)Why should we
choose pre-engineered steel buildings?1. Cost SavingsPrice per
square meter can be 25%-30% lower than conventional steel
buildings. Site erection cost is low because of faster erection
times and easier erection process.2. Quick ErectionAll steel
components are fabricated at the factory and linked by bolts at the
site. So the erection process is fast, step by step, easy to
install and requires simple equipment. 60% less construction
time required compared with the tradtional
R.C.C(reinforced concrete) building.3. FlexibilityPre-engineered
steel buildings are flexible in any requirement of design,
easy to expand in the future and also economically with low
transportation costs.4. Energy
EfficiencyNowadays, pre-engineered buildings are the
green solution for the environment with CO2 reduction, energy
efficiency, and recyclability.(5)Components of a pre-engineered
steel building:Pre-engineered metal buildings consists of following
components:Primary Members / Main FramesSecondary Members / Cold
Formed MembersRoof & Wall PanelsAccessories, Buyouts, Crane System,
Mezzanine System, Insulation, etc.Sandwich PanelsPRIMARY MEMBERS /
MAIN FRAMESPrimary members are the main load carrying and support
members of a pre-engineered building. The main frame members
include columns, rafters and other supporting members. The shape
and size of these members vary based on the application and
requirements.SECONDARY MEMBERS / COLD FORMED MEMBERSSecondary
structural framing refers to purlins, girts, eave struts, wind
bracing, flange bracing, base angles, clips and other miscellaneous
structural parts.Purlins, girts and eave struts are cold formed
steel members which have a minimum yield strength of 345 MPa
(50,000 psi) and will conform to the physical specifications of
GB/ISO/CE or equivalent.ROOF & WALL SHEETS/PANELSStandard steel
panels are 0.3,0.4 0.5 mm or 0.6 mm thick and have a
minimum yield strength of 345 MPa. Steel panels are hot dipped and
galvanized with zinc or zinc-aluminium coating. The base
material is pretreated, before applying a corrosion resistant
primer and top coat. The combined thickness of the painted film is
25 microns on the front side and 12 microns on the reverse
side.OTHER BUILDING ACCESSORIESOther building accessories include
anchor bolts, fasteners(bolts, nuts, turnbuckle, expansion bolts),
gutters, downspouts,doors, windows,ventilators,skylight
panels,louvers and all other building-related
materials.(6)Manufacturing programm and method statement on
the steel structure:The purpose of method statement is to
describe the guidelines and methodology followed by our company
during the fabrication, blasting, painting and supply of
pre-engineered structure for any of steel building
project.A:Material receiving procedure:Verify the receiving
documents and quantity of the received material by
stores.Submit the load for QC inspection
by stores.As a first inspection QC shall perform Visual inspection to confirm the surface
condition and for any damages including the condition of packing
and wrapping.QC shall perform the dimensional inspection if the
material found accepted in visual inspection and the material will
be returned to supplier if it is rejected.In the dimensional
inspection, QC shall check the all over dimensions such as length,
width, depth, thickness etc.Once the material is accepted in
dimensional inspection, the supporting documents like MTC will be
verified by QC to ensure that the heat number in the material is
matching wit
Related products about Heavy Gauge Peb Industrial Steel Structure Pre-Engineered Building Construction
-
 Waste Tyre Plastic Recycling Machinery Machine Tire Crusher Production Line Rubber Crumb Grinding Machine Equipment Tire Shredder
Waste Tyre Plastic Recycling Machinery Machine Tire Crusher Production Line Rubber Crumb Grinding Machine Equipment Tire Shredder
-
 Stretch Plastic Blowing Pet Bottle Making Blow Molding Machine Bottles Stretch Automatic Pet Bottle Blowing Machine
Stretch Plastic Blowing Pet Bottle Making Blow Molding Machine Bottles Stretch Automatic Pet Bottle Blowing Machine
-
 Waste Plastic Pet Bottle, Water Bottle Flake, PP/HDPE/LDPE PE Film Jumbo Woven Bags Plastic Crusher Machine, Plastic Crushing Washing Recycling Machine
Waste Plastic Pet Bottle, Water Bottle Flake, PP/HDPE/LDPE PE Film Jumbo Woven Bags Plastic Crusher Machine, Plastic Crushing Washing Recycling Machine
-
 Type 2 Wall-Mounted Electric Car Charging Station 7kw /11 Kwelectric Vehicle Charging Station Home Wallbox AC EV Charger Single Phase or 3three Phase
Type 2 Wall-Mounted Electric Car Charging Station 7kw /11 Kwelectric Vehicle Charging Station Home Wallbox AC EV Charger Single Phase or 3three Phase
-
 G-View G12W Wholesale Auto Car LED Headlight Bulb High Power H13 H11 9005 H7 H4 Car LED Headlights LED Car Lights
G-View G12W Wholesale Auto Car LED Headlight Bulb High Power H13 H11 9005 H7 H4 Car LED Headlights LED Car Lights
-
 New Design Porcelain Round Plates Dinner Set for Wedding and Banquet
New Design Porcelain Round Plates Dinner Set for Wedding and Banquet
-
 China 2023 New Design Super Soft 100% Polyester Microfiber Knitted Oversized Decoration Hoodie Blanket
China 2023 New Design Super Soft 100% Polyester Microfiber Knitted Oversized Decoration Hoodie Blanket
-
 Handmade Art Creative Materials Thickened White Paper Cup DIY Disposable Handmade Colored Paper Cup
Handmade Art Creative Materials Thickened White Paper Cup DIY Disposable Handmade Colored Paper Cup






